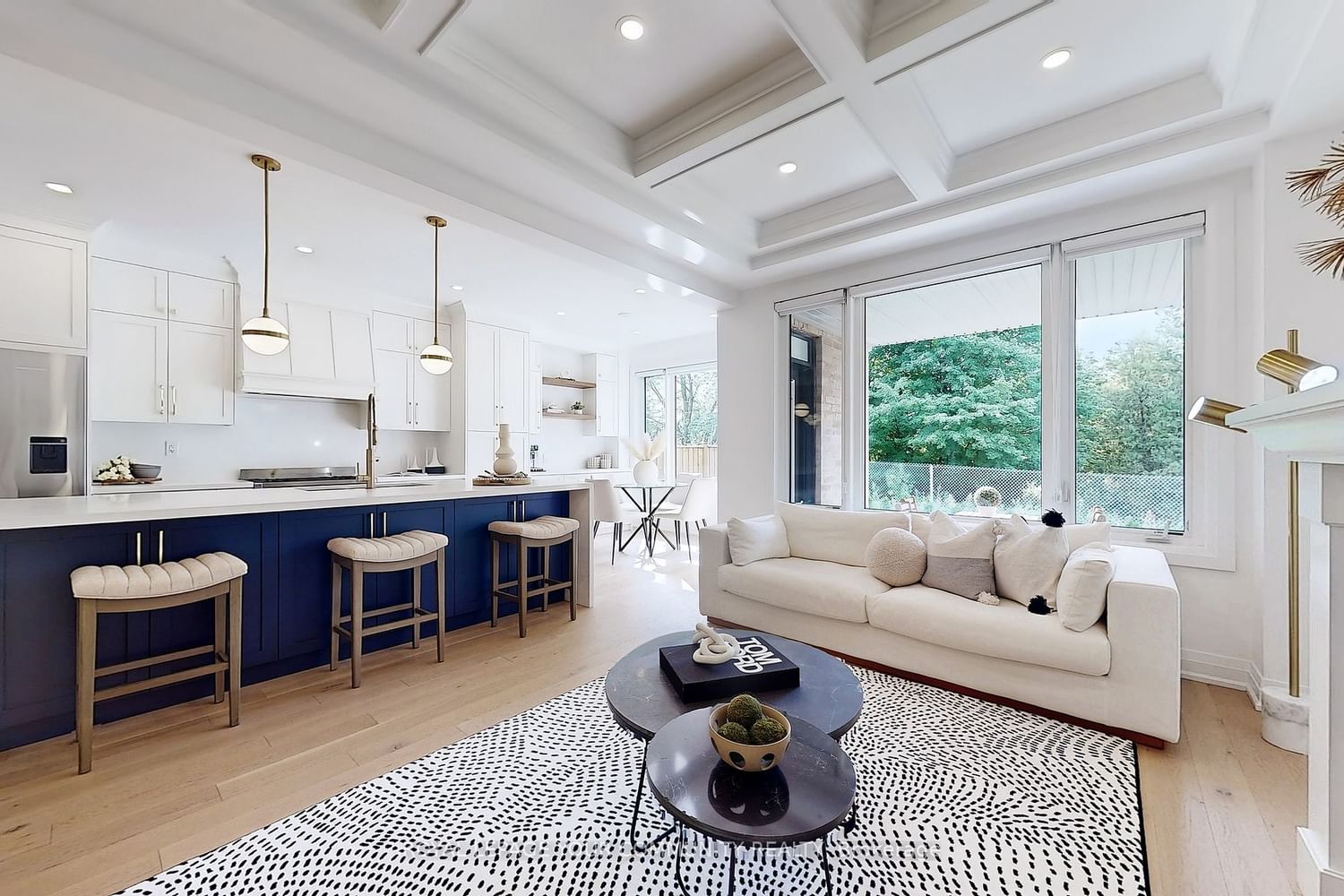$1,499,000
$*,***,***
4-Bed
5-Bath
2000-2500 Sq. ft
Listed on 9/6/23
Listed by ROYAL LEPAGE YOUR COMMUNITY REALTY
Fully upgraded and customized Gorgeous & Open Concept Home, 4 Bedroom/4+1 Washrooms, Above the ground 2,170 Sq. Ft + 1,000+sq.ft finished basement, Fully Upgraded Trim With Extra Tall Interior Doors And Windows. Tons Of Upgrades: Gourmet Kitchen W/ Quartz W/Breakfast Bar, Pot-Lights, with Custom Light Fixtures, finished basement with entertainment space with customized wet bar. All measurements and taxes to be verified by buyer and their agent.
S/S: Fridge, Gas Stove, D/W, Microwave, Custom Hood. Washer & Dryer, Electric Car Charger
N6801508
Detached, 2-Storey
2000-2500
9
4
5
1
Attached
3
0-5
Central Air
Finished
Y
Brick, Stone
Forced Air
Y
$5,241.00 (2023)
101.78x30.22 (Feet)
